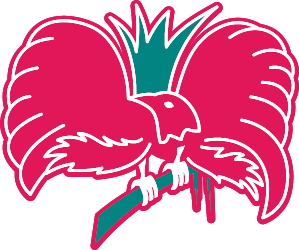Renovating the lobby has been in the conceptual stage for 2 years; in the fall of 2014 that idea came to fruition. When the Paradise was built in 1946, the original coal furnace was surrounded by a wall that sat in the lobby. It did not obstruct customer flow during those years, as the concession area was in the front of the lobby, by the entrance to the Paradise, with the wall surround being behind that.
Over the years, the concession counter was relocated, to what was the old “cry room” for small children. When this took place, the wall housing the coal furnace then sat in front of the concession area. A better location maybe for concessions, but as it gradually became evident, the wall was in the way.
A grant was applied for to remove the long defunct coal furnace, along with the wall surrounding it. As part of the same grant, the entire front lobby would be re-designed & renovated. As Eric Carlisle, the existing manager, had volunteered his time to design & paint both lobbies when the Paradise was re-opened in 1999, he would now do the same in a different style, combining both the front & back lobby into one.
He wrote a grant application to The Onan Family Foundation for the entire renovation & wall removal. The grant was approved. Then both furnace & the wall surrounding it were removed, & both lobbies, which without the wall dividing them, now became one, & painted as one lobby. The Onan Family Foundation has been a big supporter of the Paradise Theatre, & is a foundation that helps communities like Mora in their effort to promote community minded efforts, for the betterment of the community.
Following the tropical/art deco theme that had been established in the recently renovated auditorium, the lobby was designed in a bamboo wall & tropical sky theme. This idea came from the theatre name of Paradise, & the original marquee which had a neon Bird of Paradise.
In the lobby, Keith Raivo created 4 large stainless steel palm trees, which surround the front of the concession counter, with branches that spread out to the ceiling. Steve Anderson custom made the cabinet to fit in the area where the wall had been removed, & installed bamboo on all the lobby walls. The lobby was designed & painted by Eric Carlisle.
